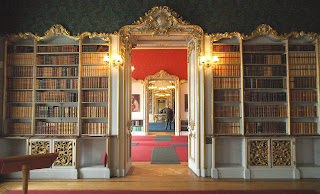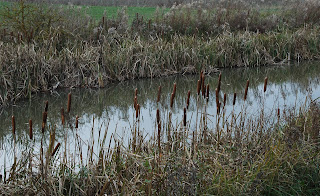After a magnificent sunrise to start the day, we made a little detour to Woburn Abbey to get a copy of the guidebook that we forgot to get while we were there. We watched a large group of hikers make their way into the property. The waterway beside us was strangely still — and then we realised that the surface was frozen!
Then it was back to Wrest Park, this time to go into the house. For the past century, the house has been variously a hospital for the war wounded of the First World War, the home of the brewer John George Murray, the Second World War headquarters of the Sun Insurance Company, and from 1946 the house and grounds housed the National Institute of Agricultural Engineering (later the Silsoe Research Institute) and, from 2006, English Heritage. Fot this reason, the house is now basically unfurnished, except for the Countess's Sitting Room, which has been dressed by English Heritage in the fashion it might have been in the house's heyday. This sitting room leads directly into the conservatory, which was unusually an integral part of the building. The Countess could sit in her room and, looking out through the conservatory, watch the head gardener as he worked.
The other rooms are spectacular. From the Entrance Hall you come to the Staircase Hall, originally used to hold receptions, reaches the full height of the building. The twin branches of the magnificent stairway lead upwards to a gallery of portraits of family and royalty.
Beyond the Staircase Hall was originally meant to be the Billiard Room, but quickly became the Ante-room to the Library when it was realised that a billiard table would impede the superb vista leading directly from the front doors, through the house and down the garden all the way to the pavilion at the end of the Long Water.
Turning right, rather than left and into the Library, we find the Drawing Room, which was little used by the De Grey family, who reserved it mainly for balls and other formal occasions. The paintings in the ceiling are by John Wood RA. Apparently during one ball a dowager lady commented that there was more beauty in the ceiling than in the ladies on the floor. In this room was a display of World War I hospital memorabilia, and the wheelchair was particularly interesting —it was a simple chair to which a wheel assembly had been attached!
The Library itself would have been magnificent. English Heritage have dressed it a little with books bought at auction, so it has the look of a library, but the chairs in which to sit and read or tables to work on are sadly missing.
Beyond the Library is the Print Room — originally just a corridor, but later housing books and prints as the family's collection expanded. And at the end we come to the Dining Room, big enough for larger dinners, but not too large for smaller gatherings.
Throughout the house, the wall and ceiling decorations are superb, and they haven't suffered from the ravages of time. There are cherubs, or putti, all over the place, and family shields. In the Staircase Hall are two family coats of arms — to the left as you face the entrance hall, one with the motto Foy est tout (Faith is everything) — the motto is of the Babington family, but we haven't yet discovered the connection — and to the right that of De Grey (with the motto Qualis ab incepto (The same as from the beginning).
After exploring the house, and an exhibition on the history of the house and the De Grey family, we adjourned to the gardens. It was still fine, and slightly (ever so slightly) warmer than yesterday, so we went for a walk, exploring sections we had not yet visited.
Right beside the house, outside the conservatory, is an Italian Garden. This is a parterre, less florid than the French one immediately behind the house. The garden has just been replanted, so we can't see the colour that will appear in spring, but we can still appreciate its layout.
We walked down to the Bath House, a weird construction resembling a semi-ruined classical building patched up in a rustic way. It houses a cold plunge pool, and was put up in 1769-70, but altered by De Grey between 1813 and 1830. Beside it is part of the Serpentine Canal, home to bulrushes!
Further down the garden, past the orangery, we found the Bowling Green House, possibly built in 1720-21, but altered for the Duke of Kent by Batty Langley in 1735. Langley's interior was restored in 2004. The marble fireplace is surmounted by the duke's arms and the insignia of the Order of the Garter, bestowed on him in 1713. The bowling green itself was first enclosed by a high yew hedge in a series of arches. This was partially restored in 1960, but removed to open out the view. Nearby is the Leg of Mutton Lake, so-called because of the crooked shape it used to have —now the domain of a rather magnificent swan!
We then walked across to the other (western) side of the gardens. We found a delightful statue of Diana near the Ladies' Lake, another of the many water features here.
Suzie was beginning to feel the cold, so she made her way back to the Cafe while Warren continued a little longer, finding a real treasure — the 'Capability' Brown column. This commemorates Lancelot Brown's participation in the re-landscaping of the gardens between 1758 and 1760. The column has a little humour, in that there are two 'rusticated' blocks attached, presumably hinting at the rustic styles that Brown introduced.
THESE GARDENS
originally laid out by
HENRY DUKE OF KENT,
were altered by
PHILIP EARL OF HARDWICKE
and
JEMIMA MARCHIONESS GREY
with the Professional Assistance of
LANCELOT BROWN Esq.
IN THE YEARS
1758, 1759, 1760
originally laid out by
HENRY DUKE OF KENT,
were altered by
PHILIP EARL OF HARDWICKE
and
JEMIMA MARCHIONESS GREY
with the Professional Assistance of
LANCELOT BROWN Esq.
IN THE YEARS
1758, 1759, 1760
From the column, it is just a short walk round to a Chinese temple and bridge, placed there by 'Capability' Brown. Originally wooden, the bridge has since been rebuilt in stone in 1876 by Earl de Grey's daughter Anne Florence Cowper. But the vista is still as Brown conceived it, but for a willow overhanging the temple, which no longer survives. The temple, incidentally, was probably designed by Sir William Chambers, who also designed the pagoda at Kew.
By this time Warren, too, was succumbing to the cold, so he caught up with Suzie and we spent a little time in the Cafe, warming ourselves with bowls of leek and potato soup. The area outside the cafe, in the cold, was full of dog-walkers partaking of warming beverages!
Just outside the visitor centre is a magnificent plant in the walled garden — although the wisteria around the northern wall, supported by chains attached to the walls, is still magnificent, it is much reduced in size, having once been reputed to be the largest chained wisteria in the UK.
Then, after a final look over the French parterre from the terrace, with its beautiful black and gilt iron railings, we made our way back to the Woburn Road Park we have been using for the past couple of days.
Distance driven — today, 35 miles ( 57 km ); to date, 30,978 miles ( 49,855 km )



















































Agree with the sunrise. lovely places aren't they? Glad you toured them. Love Cathy. Keep safe and well and blessed.
ReplyDelete